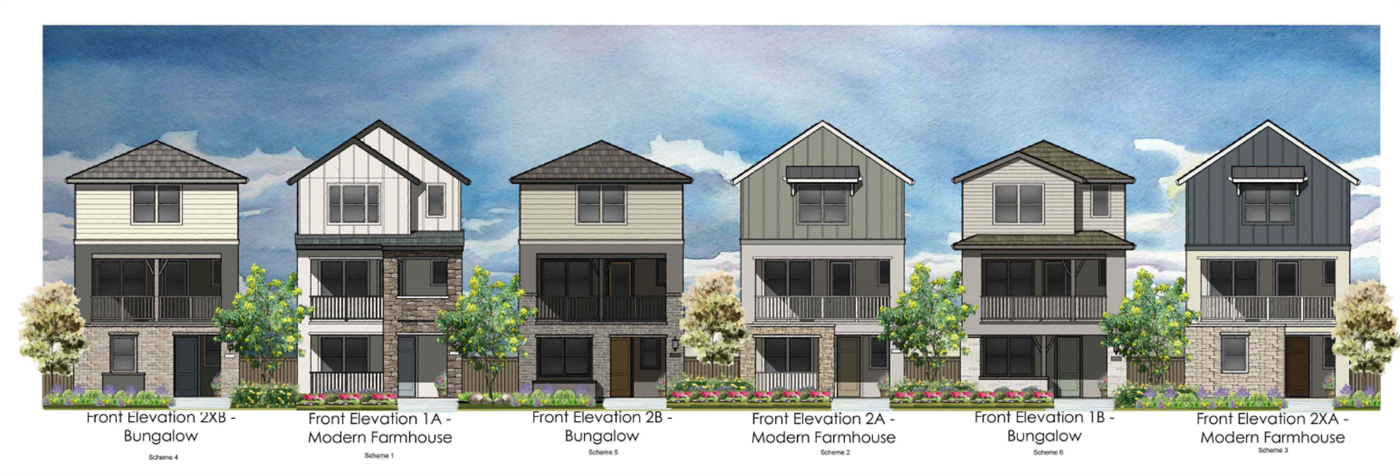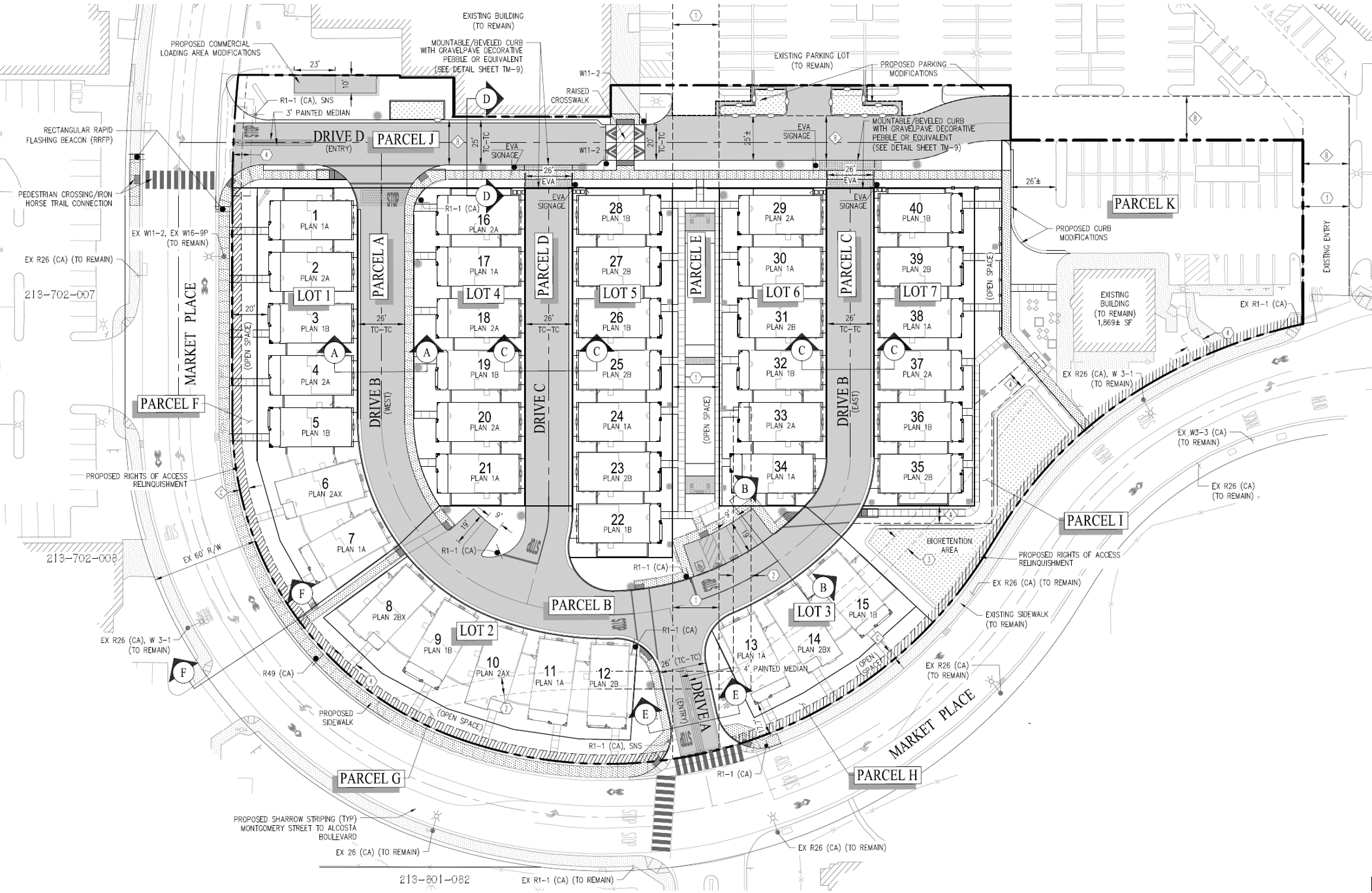Marketplace: Proposed Development

Click the button to sign up for email updates to this page
City Council Public Hearing:
On March 14, 2023, the City Council conducted a public hearing meeting to consider the two appeals submitted for the Marketplace Mixed Use Development Project. At the March 14, 2023 meeting, the City Council adopted a Resolution (No. 2023-029) to deny the CAMPAD appeal; Uphold the Applicant appeal; and approve the Project applications with new findings of fact and modified Conditions of Approval. The City Council meeting agenda packet, available minutes and video, are online at the following link:
Planning Commission Public Review:
The formal review of the Marketplace Mixed Use Development Proposal was conducted by the Planning Commission at four (4) public hearing meetings. The agenda packets, available minutes, and videos for each Planning Commission public hearing meeting are available at the following links:
On February 16, 2023, after closing the public hearing, the Planning Commission adopted a resolution approving the Marketplace Mixed Use Development Project applications, subject to Conditions of Approval. Within the 10-day appeal period following the Planning Commission approval, the City received the two following appeals contesting the Commission’s action:
An appeal was received from CAMPAD, view the appeal.
An appeal was received from the Applicant, view the appeal.
September 15, 2022: Mixed Use Development Proposal - Development Plan Application Deemed Complete
On September 15, 2022, the Planning Services Division deemed the submitted proposed applications (DP 2022-0007 et. al.) and revised application materials complete.
View the Applicant’s revised Project Description
View the Applicant’s revised Project Plans

Elevation Plan (DP 2022-0007)
|

Site Plan (DP 2022-0007)
|
The proposed mixed use development project includes the following (see the Applicant’s DP 2022-0007 Revised Project Description for more detail):
- Demolish approx. 55,636 sq. ft. of existing commercial tenant space (former Nob Hill Foods, Sports Clips, former cleaners, pharmacy);
- Construct 40 single-family detached condominium units (5 Floor Plans: 2,183 sq. ft. to 2,309 sq. ft.), each with a 2-car garage;
- Construct 4 Junior Accessory Dwelling Units (1 Floor Plan: 298 sq. ft.);
- Renovate an existing 1,869 sq. ft. building for an existing Eating & Drinking Establishment (Starbucks);
- 6 Proposed Residential Guest Parking Spaces;
- 34 Existing Parking Spaces for Commercial Uses; and
- Subdivide the project area into 18 new parcels with a Vesting Tentative Map for Condominium Purposes.
SB 330 Housing Crisis Act
The proposed Development Plan application for the mixed use development project is subject to State law (SB 330, the Housing Crisis Act) which applies to all cities and counties in California and aims to boost home-building in the State through expediting the approval process for housing development on sites where the General Plan and Zoning have already contemplated housing.
SB 330 limits the scope of local review to a maximum five (5) public meetings/hearings and streamlines the California Environmental Quality Act (CEQA) and environmental review process.
SB 330 also eliminates subjective judgement as part of the review process and ties approval to uniformly verifiable standards. As such, a project either meets a standard established by code or it does not, there is no discretion to require changes to a project based on opinion, personal preference, or community desire.
April 28, 2022: Mixed Use Development Proposal - Development Plan Application
On April 28, 2022, the Applicant/Property Owner (Marketplace at San Ramon, LLC) submitted a Development Plan (DP 2022-0007), Major Subdivision (MJ 2022-0005), and Architectural Review (AR 2022-0032) applications for a horizontal mixed use development proposal located at the San Ramon Marketplace Center (130 Market Place).
The proposed Development Plan application (and associated project applications) are based upon the previously accepted Preliminary Housing Development (PHD 2022-0001) application, in accordance with the SB 330 Housing Crisis Act
to, among other State law requirements, allow the Applicant to maintain
the zoning, design, subdivision, and fee requirements in effect at that
time for 180 days. The proposed Development Plan application (and
associated project applications) were submitted on April 28, 2022, prior
to the expiration of the 180 day period.
The proposed mixed use development project includes the following (see the Applicant’s DP 2022-0007 Written Project Description for more detail):
- Demolish approx. 55,636 sq. ft. of existing commercial tenant
space (former Nob Hill Foods, Sports Clips, former cleaners, pharmacy);
- Construct 40 single-family detached condominium units (5 Floor Plans: 2,183 sq. ft. to 2,309 sq. ft.), each with a 2-car garage;
- Construct 4 Junior Accessory Dwelling Units (1 Floor Plan: 298 sq. ft.);
- Renovate an existing 1,869 sq. ft. building for an existing Eating & Drinking Establishment (Starbucks);
- 6 Proposed Residential Guest Parking Spaces;
- 34 Existing Parking Spaces for Commercial Uses; and
- Subdivide the project area into 18 new parcels with a Vesting Tentative Map for Condominium Purposes.
View the Applicant’s DP 2022-0007 Written Project Description
View the Applicant’s DP 2022-0007 Project Plans
On May 27, 2022, Planning Services deemed the proposed applications (DP 2022-0007 et. al.) incomplete, requesting submittal of additional information prior to a formal review with a public review process by the Planning Commission, subject to State law (SB 330) limitations.
Nov 2, 2021: Preliminary Housing Development Application Received
On November 2, 2021, the Planning Services Division received a Preliminary Housing Development (PHD) application for a new horizontal mixed-use development proposal located at the San Ramon Marketplace Center (130 Market Place).
A project submitted with a PHD application is subject to State law
(SB 330) which limits the scope of local review. The proposed PHD
application is a revised project concept from the previous Concept
Review application reviewed by the Planning Commission on January 5,
2021 for a multi-family apartment proposal. The proposed PHD project is
not associated with the previous Concept Review application, and if
ultimately approved, would:
- Demolish approx. 55,636 sq. ft. of existing retail tenant space (Nob Hill Foods, Sports Clips, cleaners, pharmacy);
- Construct 40 single-family detached condominium units (5 Floor Plans: 1,917 sq. ft. to 2,112 sq. ft.);
- Construct 4 Junior Accessory Dwelling Units (1 Floor Plan: 277 sq. ft.);
- Renovate an existing 1,869 sq. ft. building for an existing Eating & Drinking Establishment (Starbucks); and
- Subdivision of the existing 12.43 acre parcel into three parcels
Planning Services responded to the Applicant within the allowed 30 days, determining the PHD application complete. Under the provisions of State law, the Applicant has 180 days to submit a formal Development Plan (DP) application.
A PHD application allows the Applicant to maintain
the zoning, design, subdivision, and fee requirements in effect as of
that date, if the Applicant submits a formal Development Plan application within 180 days.
If a formal Development Plan application is submitted within 180 days, the project will be considered through a public hearing review process by the Planning Commission, subject to State law (SB 330) limitations.
November 20, 2020: Concept Review Application
On January 5, 2021,
the Planning Commission conducted a meeting for a Concept Review
application for a multi-family apartment proposal. The Concept Review
process ended once the Planning Commission meeting was complete and
comments were provided by City staff, the public, and the Planning
Commission.
Frequently Asked Questions
|